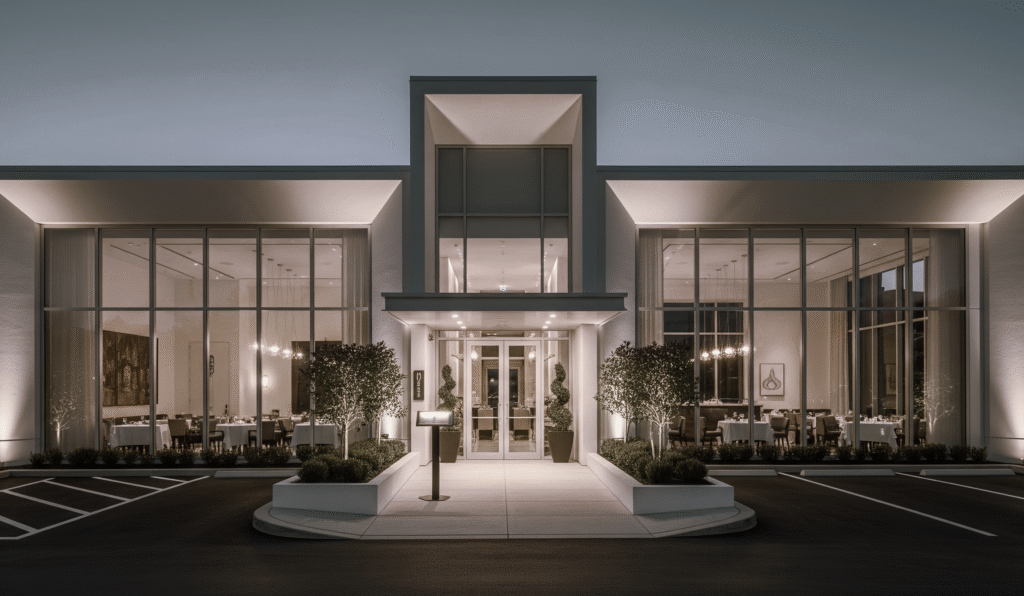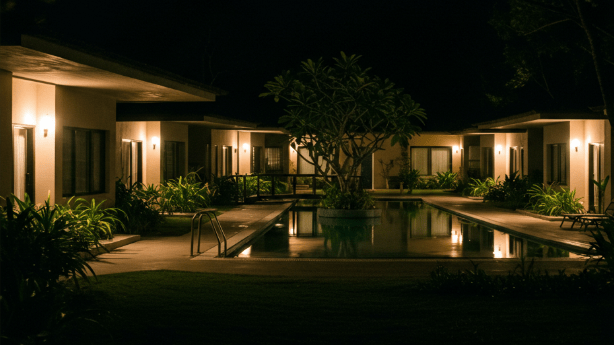WE
DESIGN
COMMERCIAL
PROJECTS



Best Commercial Project MEP consultants
Premium Fitness & Wellness Space
Scope: Full MEP Coverage
A-Square MEP Consultants delivered advanced MEP, HVAC, and ELV solutions for a premier fitness and wellness destination in Bangalore. As the best commercial project consultants, our team approached this project with a smart engineering strategy to meet the operational demands of a modern gym while preserving the luxurious ambiance of the salon and spa.
To achieve this balance, we prioritized comfort, reliability, and safety, ensuring seamless integration of smart technology. The project was completed on a fast-tracked timeline, meeting both technical and aesthetic expectations. The result is a fully optimized system designed to enhance the dynamic atmosphere of this wellness space, effectively merging functionality with luxury.
For more details on our services, visit our Services page.





Electrical & Plumbing Systems
We meticulously designed the power distribution, lighting layouts, earthing, and load balancing to support specialized gym and salon equipment. The plumbing network features hot and cold water distribution, efficient drainage, and water-saving fixtures, specifically tailored to meet the unique needs of the wellness zones.
HVAC Systems
The HVAC design includes zoned air conditioning, fresh air ventilation, and exhaust systems, all engineered to ensure comfort, noise control, and the ideal ambiance for the relaxation and spa areas.
Fire Fighting Systems
We implemented a comprehensive fire detection and suppression system in full compliance with NBC and local safety regulations. The fire safety equipment is strategically positioned across all key operational zones, ensuring rapid response and optimal safety.
ELV Systems
Our ELV solutions include CCTV surveillance, a Public Address (PA) system, guest Wi-Fi, POS system connectivity, and access control for seamless security and monitoring throughout the facility.
Multi-Use Retail Complex
Scope: Full MEP Coverage
A-Square MEP Consultants provided comprehensive MEP solutions for a dynamic retail complex designed as a boutique mall. Our team customized electrical, plumbing, HVAC, fire protection, and ELV systems to support diverse tenants while optimizing shared infrastructure for efficiency.
The design focused on flexibility, scalability, and energy efficiency, ensuring independent operations for tenants. With easy maintenance access, HVAC zoning, and full fire safety compliance, the space offers a modern, adaptable environment for evolving business needs.
For more details on how we can support your commercial project, visit our Services page.





Electrical Systems
We tailored the power distribution for each individual retail unit, providing dedicated infrastructure for common area lighting, façade illumination, and backup power systems to ensure uninterrupted operations across the complex.
HVAC Systems
The ventilation and air conditioning systems were designed with flexibility in mind to support multi-tenant retail configurations. Energy-efficient components ensure the system adapts to varied retail layouts while optimizing performance throughout the building.
Fire Protection Systems
We implemented an integrated fire alarm system, sprinklers, and hydrants, all in strict compliance with NBC and local authority regulations. This ensures robust and reliable fire safety coverage across the entire space.
ELV Systems
Our comprehensive ELV suite includes CCTV surveillance, access control, and PA systems. We also provided structured cabling to meet each tenant’s specific IT and networking requirements, ensuring seamless connectivity and security.
Modern Township Clubhouse
Scope: Electrical & Plumbing
This premium clubhouse is part of a large residential township located in Mysuru, designed as a three-storey lifestyle and recreational facility. As the central amenity of the community, the clubhouse offers a wide range of high-end spaces, including wellness zones, indoor sports areas, banquet halls, and dining lounges. By combining functionality with sophistication, the design creates an environment that encourages both active living and social interaction.
To meet these goals, each space within the facility demanded precise coordination to fulfill specific technical requirements while maintaining a seamless user experience. Consequently, the MEP systems were developed with a strong focus on energy efficiency, system reliability, and long-term performance. In addition, we worked in close alignment with the architectural and interior teams to ensure every system was integrated optimally across all zones. Ultimately, this collaborative approach allowed us to support the clubhouse’s role as a modern, multi-use destination that enhances residential life.





Electrical Systems
The electrical team designed and executed a complete power distribution system to support lighting, HVAC, kitchen equipment, gym machinery, and audio-visual zones throughout the facility. They implemented energy-efficient lighting solutions to reduce overall consumption while maintaining optimal illumination standards. The team also integrated backup power systems, along with earthing networks and lightning protection measures, to ensure uninterrupted operation. Additionally, they organized the panel board configurations to enhance safety, reliability, and ease of maintenance across all areas of the building.
Plumbing Systems
The plumbing team developed both internal and external water supply networks, incorporating hot water circulation and pressure-boosting systems to ensure consistent flow throughout all zones. They designed drainage and rainwater harvesting systems to support sustainability and prevent waterlogging. For high-demand areas such as the spa, gym showers, swimming pool, and commercial kitchen, they provided specialized plumbing solutions. These systems deliver robust performance during continuous operation and integrate smoothly with the building’s overall MEP framework.



