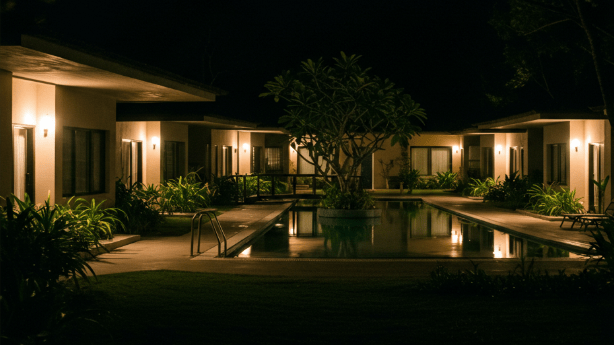Expert industrial design consultants
Expert industrial design consultants Expert industrial design consultants



Integrated MEP Systems for Industrial Recovery Plant
Scope: Full MEP Coverage
This industrial project involved the complete MEP (Mechanical, Electrical, and Piping) design and execution for a specialized resource recovery system, focused on optimizing material utilization and minimizing waste. Our scope encompassed end-to-end process piping, including the integration of pumps, valves, filter press connections, and the interlinking of multiple processing units.
On the electrical side, we provided comprehensive power distribution, control panel integration, and automation support through MCC and HMI systems. Furthermore, advanced instrumentation and control solutions were deployed to enable real-time monitoring, enhance operational efficiency, and ensure system-wide reliability.
The fully commissioned system now supports sustainable operations by facilitating material recovery and significantly reducing environmental discharge. Overall, the project aligns with modern industry standards for eco-friendly and efficient manufacturing practices.





Electrical Services
Our electrical services encompass the complete design and implementation of power distribution systems, including HT/LT panels and lighting layouts for both indoor and outdoor applications. In addition, we manage the integration of UPS and DG systems to ensure uninterrupted power supply. To support organized installations, we provide effective cable management through tray and conduit layouts. Moreover, grounding and lightning protection solutions are incorporated to ensure safety and compliance. When applicable, we also integrate renewable energy systems such as solar power to promote sustainability.
Plumbing & Public Health Engineering
In this domain, we offer robust solutions for water supply and distribution systems, tailored for efficiency and reliability. Furthermore, our services include the development of drainage and sewage networks, as well as rainwater harvesting systems. Our capabilities also cover the design and setup of STP/ETP systems, sanitary fixtures, and pump rooms. As a result, we ensure all plumbing services meet high standards of safety, functionality, and hygiene.
Instrumentation & Control
Our team provides advanced instrumentation and control systems that enhance operational transparency and precision. This includes the design and deployment of MCC panels, HMI interfaces, and SCADA integration. In addition, we implement process instrumentation for monitoring variables such as temperature, pressure, and flow. These solutions collectively enable automation, improve efficiency, and provide system-wide monitoring capabilities across projects.
Project Documentation & Support
To complement our engineering services, we provide thorough documentation at every stage of the project. This includes detailed layouts, schematics, BOQs, and as-built drawings. Moreover, we ensure code compliance and manage authority approvals as part of our quality assurance process. With on-site supervision and commissioning assistance, we support clients from concept to completion—delivering efficient, reliable, and fully compliant MEP systems that meet both technical and operational expectations.
MEP Infrastructure for Industrial Utility Zones and Technical Rooms
Scope: Full MEP Coverage
This industrial project involved the complete MEP (Mechanical, Electrical, and Plumbing) design and execution for specialized operational zones within a high-security manufacturing facility. Key areas included multiple UPS rooms, battery storage units, an external scrapyard, and a dedicated car parking section.
The focus was on delivering robust, safety-compliant systems with high operational reliability. Advanced fire suppression systems, precision HVAC for sensitive equipment rooms, and extensive external utility routing were seamlessly integrated to ensure uninterrupted plant operations. The project emphasized compliance with NBC and NFPA standards, with dedicated attention to fire-rated separations and emergency readiness.






