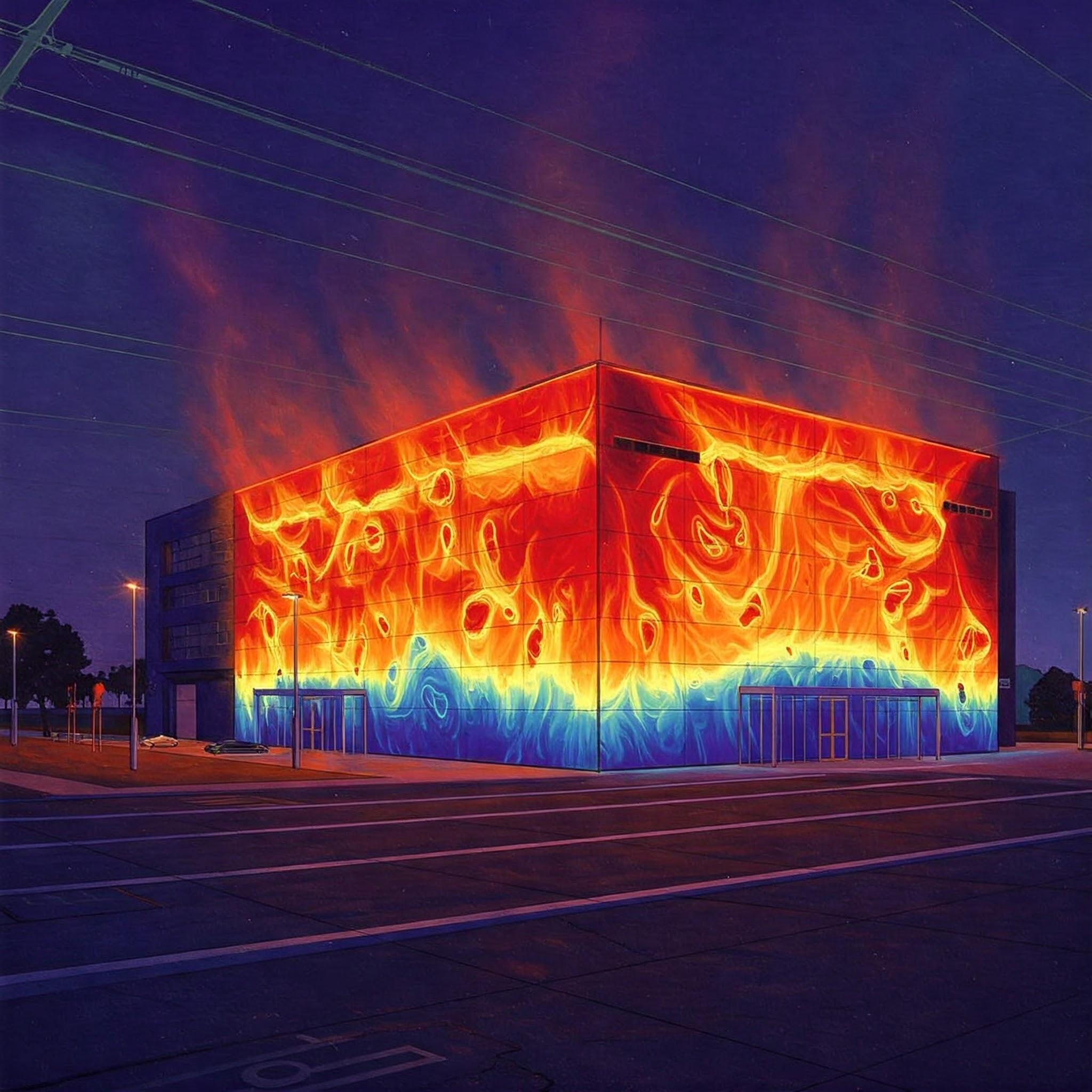How to Perform Heat Load Balancing in HVAC Systems: A Complete Guide

The HVAC Heat Load Balancing Guide is essential for ensuring that heating and cooling loads are properly and evenly distributed across every zone of a building. Without balanced heat distribution, certain spaces may feel too warm while others remain uncomfortably cold—leading to energy inefficiency, higher utility costs, and poor occupant comfort.
In this guide, we break down the process of achieving effective heat load balance in HVAC systems step by step. Whether you’re an HVAC technician, engineer, or facility manager, this guide will help you understand how to improve system efficiency, maintain consistent indoor conditions, and reduce energy consumption.
1. Calculate the Total Heat Load
The first and most important step is to determine the total heat load of the building. This involves calculating the individual heating and cooling loads for each room, zone, or space—taking into account factors such as:
Room size and orientation
Window placement and insulation quality
Number of occupants
Equipment and lighting loads
By summing up the individual loads, you arrive at the overall heat load that the HVAC system needs to handle.
2. Distribute the Heat Load by Zone
Next, you need to distribute the total heat load among various zones or rooms. Distribution depends on:
The square footage of each space
Usage patterns (e.g., office vs. storage room)
Occupancy levels
Target temperature and humidity levels
This step ensures that each zone gets the heating or cooling it specifically requires, enhancing both comfort and efficiency.
3. Size the HVAC Equipment
Based on the load distribution, you now size the HVAC equipment accordingly. This includes selecting:
Fan Coil Units (FCUs)
Chillers and boilers
Heat exchangers
Appropriate control systems
Proper sizing helps avoid under- or over-capacity, both of which can affect performance and longevity.
4. Design the Ductwork Layout
With your equipment selected, the next focus is on designing the ductwork system to match airflow needs for each area. Good duct design includes:
Correct duct sizing to reduce pressure loss
Proper routing for efficient delivery
Optimal placement of grilles, diffusers, and dampers
This step directly influences how well the air is distributed and balanced throughout the structure.
5. Install the Equipment and Ductwork
Once the design is finalized, you can begin installation. During this stage, coordination with other teams—like electrical, plumbing, and structural—is crucial to ensure smooth integration with the building’s infrastructure.
A well-planned installation sets the stage for a functional and reliable system.
6. Commission the HVAC System
After installation, the system must be commissioned to verify that it’s working as intended. Commissioning involves:
Testing airflow rates in all zones
Calibrating thermostats and dampers
Checking temperature distribution
Identifying and resolving imbalances
This step ensures optimal operation before the system goes live.
7. Monitor and Maintain the System
Lastly, ongoing monitoring and maintenance are essential for long-term performance. Regular tasks include:
Cleaning filters and ducts
Inspecting system components
Rebalancing air distribution if changes occur in usage or occupancy
Scheduling routine service checks
By staying proactive, you can extend the system’s lifespan and avoid costly breakdowns.
Final Thoughts
Heat load balancing isn’t a one-time task—it’s an ongoing process that starts during the design phase and continues throughout the life of the building. When done right, it maximizes comfort, energy efficiency, and system reliability.
For HVAC engineers, building managers, and technicians, mastering the art of heat load balance is key to delivering high-performing systems that keep occupants happy and energy costs low.



