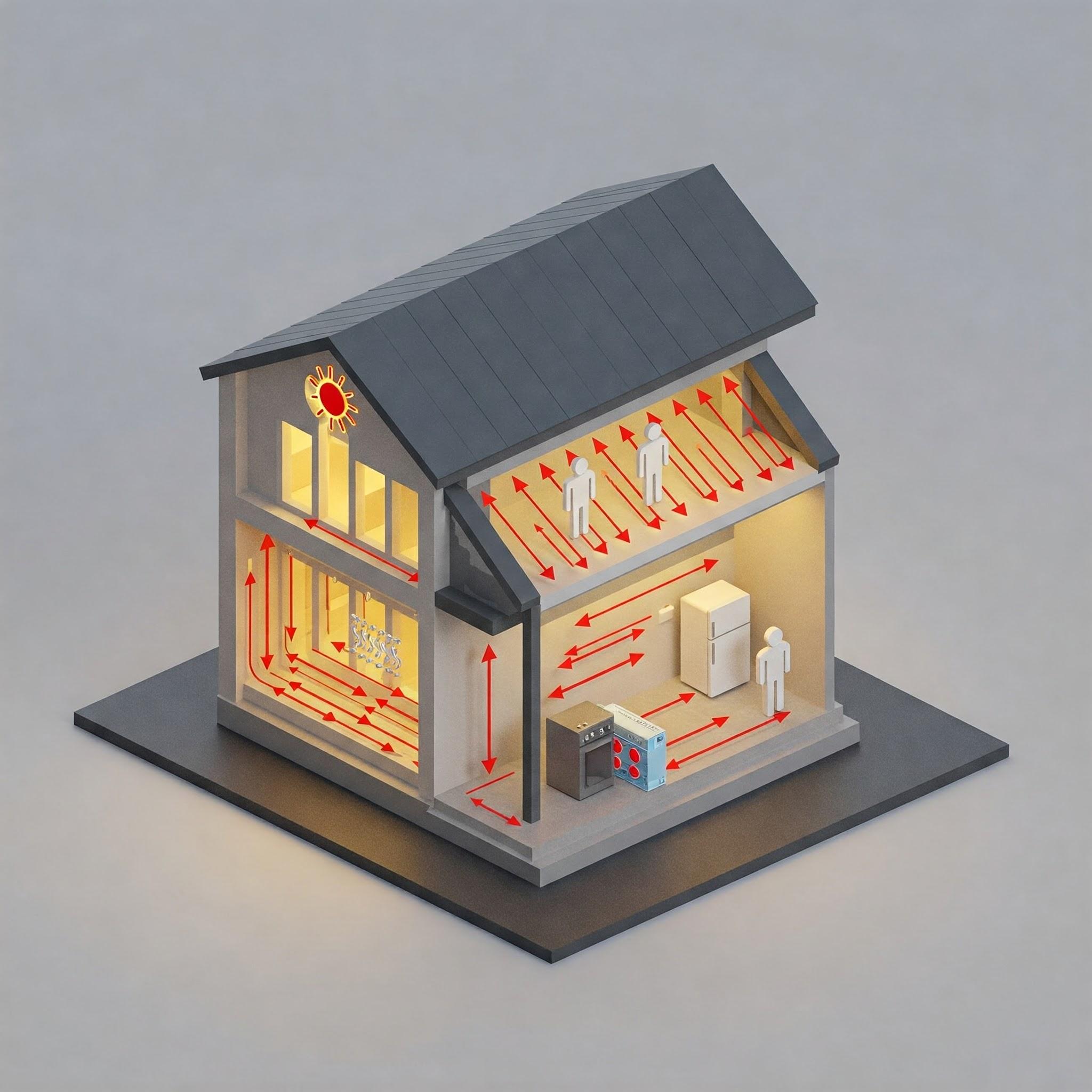Which Are the Factors Being Important in Heat Load Calculations?

Heat load calculations form the foundation of any HVAC system design. These calculations ensure the selected system provides optimal comfort while remaining energy-efficient. To achieve this, it’s essential to understand and evaluate all the variables that contribute to the heat gain or loss within a space. Below are the key factors that significantly influence heat load calculations:
1. Building Size and Layout
The size and configuration of a building directly affect how much heating or cooling it will require. Larger areas need more conditioned air, while complex layouts may demand zoned systems to distribute air evenly across different spaces.
2. Building Orientation
Orientation affects the amount of solar radiation a building receives. For instance, south-facing windows in the northern hemisphere gain more heat from the sun, increasing cooling loads during warmer months.
3. Insulation Levels
Proper insulation in walls, ceilings, and floors helps minimize unwanted heat exchange with the outdoors. Higher insulation levels mean better thermal control and reduced HVAC load.
4. Occupancy and Activity
The number of people inside a space and their level of activity contribute to the internal heat gain. Spaces like gyms, conference rooms, or classrooms with high occupancy need greater ventilation and cooling capacity.
5. Equipment and Appliances
Office equipment, kitchen appliances, and electronic devices emit heat during operation. Their quantity, type, and usage frequency significantly influence internal heat gain.
6. Ventilation and Infiltration
Ventilation brings in outdoor air, which must be cooled or heated. Additionally, infiltration—air leaking through windows, doors, or structural gaps—adds to the heat load unpredictably.
7. Outdoor Climate
Local weather conditions, including seasonal temperatures, humidity, and solar exposure, determine how much energy is needed to maintain indoor comfort.
8. Internal Heat Sources
Lighting, cooking activities, and even machinery used inside a building contribute additional heat. Energy-efficient alternatives can reduce this internal load significantly.
9. Building Materials
The thermal properties of construction materials affect heat absorption and release. Materials with high thermal conductivity (like metal) increase heat gain or loss compared to materials like wood or brick.
10. Solar Heat Gain
Sunlight entering through windows, skylights, and glass doors can cause significant heat gain. Using tinted or double-glazed windows and shading systems can help manage this effect.
11. Building Envelope
The building envelope includes external walls, windows, and roofing. A well-sealed and insulated envelope minimizes thermal exchange and enhances HVAC efficiency.
12. Thermal Mass
Materials like stone and concrete can absorb and store heat, slowly releasing it over time. This can stabilize indoor temperatures and reduce HVAC cycling frequency.
13. Humidity Levels
Moisture in the air affects comfort and the latent cooling load. Areas with high humidity require dehumidification, adding to the cooling demand.
14. Occupancy Patterns
Knowing when and how often a space is occupied helps optimize system design. For example, commercial buildings with peak daytime use will have different requirements compared to spaces used mostly at night.
15. Heat Recovery Systems
Heat recovery systems like energy recovery ventilators (ERVs) can transfer heat from exhaust air to incoming air, reducing the energy needed to condition the fresh air.
16. Building Codes and Standards
Local building codes often specify criteria for HVAC system design, including ventilation rates, occupancy assumptions, and efficiency standards. Compliance with these codes is essential.
17. Future Growth and Changes
Designing HVAC systems with flexibility in mind allows for future expansions, increased occupancy, or the addition of new equipment without overhauling the entire system.
18. Local Climate Data
Accurate heat load calculations depend on real-time and historical climate data, including outdoor temperature profiles, humidity, and solar radiation.
19. Occupant Comfort Requirements
Different buildings have varying comfort standards. A laboratory, for example, may have stricter temperature and humidity tolerances than a warehouse.
20. Energy Efficiency Goals
Designing with energy conservation in mind can reduce both the environmental footprint and operating costs. High-efficiency systems, better insulation, and smart controls help achieve this.
Conclusion
Understanding these 20 critical factors is essential for accurate heat load calculation and successful HVAC system design. A well-calculated heat load ensures that the system performs efficiently, adapts to environmental conditions, and delivers consistent comfort to occupants throughout the year.



